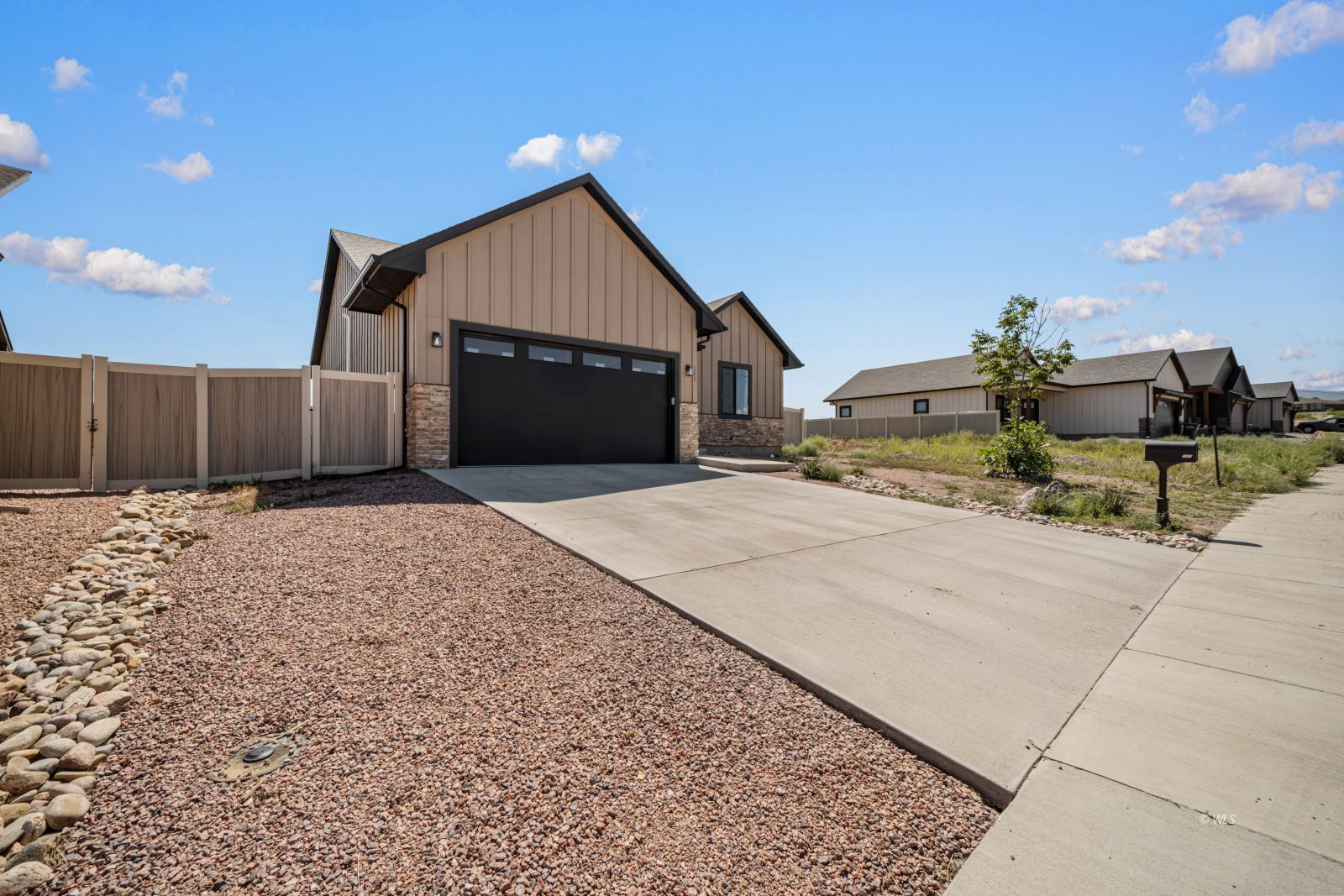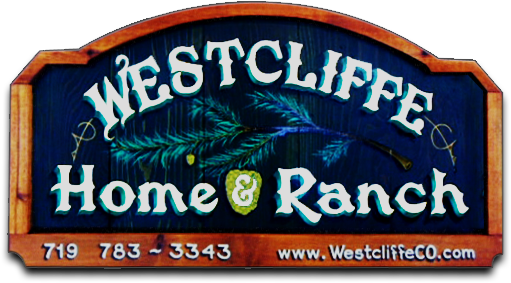
1
of
20
Photos
Price:
$375,000
MLS #:
2517613
Beds:
3
Baths:
2
Sq. Ft.:
1370
Lot Size:
0.14 Acres
Garage:
2 Car Attached, Auto Door(s)
Yr. Built:
2022
Type:
Single Family
Single Family - HOA-No, CC&R's-No
Taxes/Yr.:
$729
Area:
Fremont County
Subdivision:
WILLOW CREEK
Address:
340 Arrowhead Dr
Florence, CO 81226
Modern Living in Florence
Built in 2022, this stylish three-bedroom, two-bathroom home combines fresh contemporary design with everyday comfort. The open-plan layout is light-filled and welcoming, featuring timber-look flooring that adds warmth and durability. The sleek kitchen is finished with stone counters, black tapware, and quality fittings, creating the perfect hub for cooking, dining, and gathering. The main bedroom is a true retreat with its own ensuite bathroom and a generous walk-in closet. Two additional bedrooms share a modern second bathroom, ideal for family or guests. A two-car garage provides secure parking and extra storage. With thoughtful finishes throughout and a modern aesthetic, this home is move-in ready and perfect for buyers seeking both convenience and style. Whether entertaining friends or enjoying quiet evenings at home, The home offers the ideal blend of functionality and elegance in a growing Florence neighborhood.
Interior Features:
Ceiling Fans
Cooling: Central Air
Flooring: Carpet
Flooring: Laminate/Vinyl
Heating: Natural Gas- FA
Walk-in Closets
Exterior Features:
Construction: Rock
Construction: Siding
Deck(s)
Fenced- Partial
Foundation: Crawl Space
Gutters & Downspouts
Landscape- Partial
Roof: Shingle
Trees
View of Mountains
Appliances:
Dishwasher
Garbage Disposal
Microwave
Oven/Range
Refrigerator
W/D Hookups
Water Heater
Other Features:
Access- All Year
CC&R's-No
HOA-No
Legal Access: Yes
Style: 1 story above ground
Style: Ranch
Utilities:
Garbage Collection
Internet: Cable/DSL
Natural Gas: Hooked-up
Phone: Cell Service
Phone: Land Line
Power Source: City/Municipal
Sewer: Hooked-up
Water: Central Hooked Up
Listing offered by:
Frank Bolin - License# FA.100099982 with Keller Williams Client's Choice Realty - (719) 535-0355.
Map of Location:
Data Source:
Listing data provided courtesy of: Westcliffe Listing Service (Data last refreshed: 09/16/25 2:35pm)
- 6
Notice & Disclaimer: Information is provided exclusively for personal, non-commercial use, and may not be used for any purpose other than to identify prospective properties consumers may be interested in renting or purchasing. All information (including measurements) is provided as a courtesy estimate only and is not guaranteed to be accurate. Information should not be relied upon without independent verification.
Notice & Disclaimer: Information is provided exclusively for personal, non-commercial use, and may not be used for any purpose other than to identify prospective properties consumers may be interested in renting or purchasing. All information (including measurements) is provided as a courtesy estimate only and is not guaranteed to be accurate. Information should not be relied upon without independent verification.
More Information

For Help Call Us!
We will be glad to help you with any of your real estate needs.
(719) 783-3343
(719) 783-3343
Mortgage Calculator
%
%
Down Payment: $
Mo. Payment: $
Calculations are estimated and do not include taxes and insurance. Contact your agent or mortgage lender for additional loan programs and options.
Send To Friend