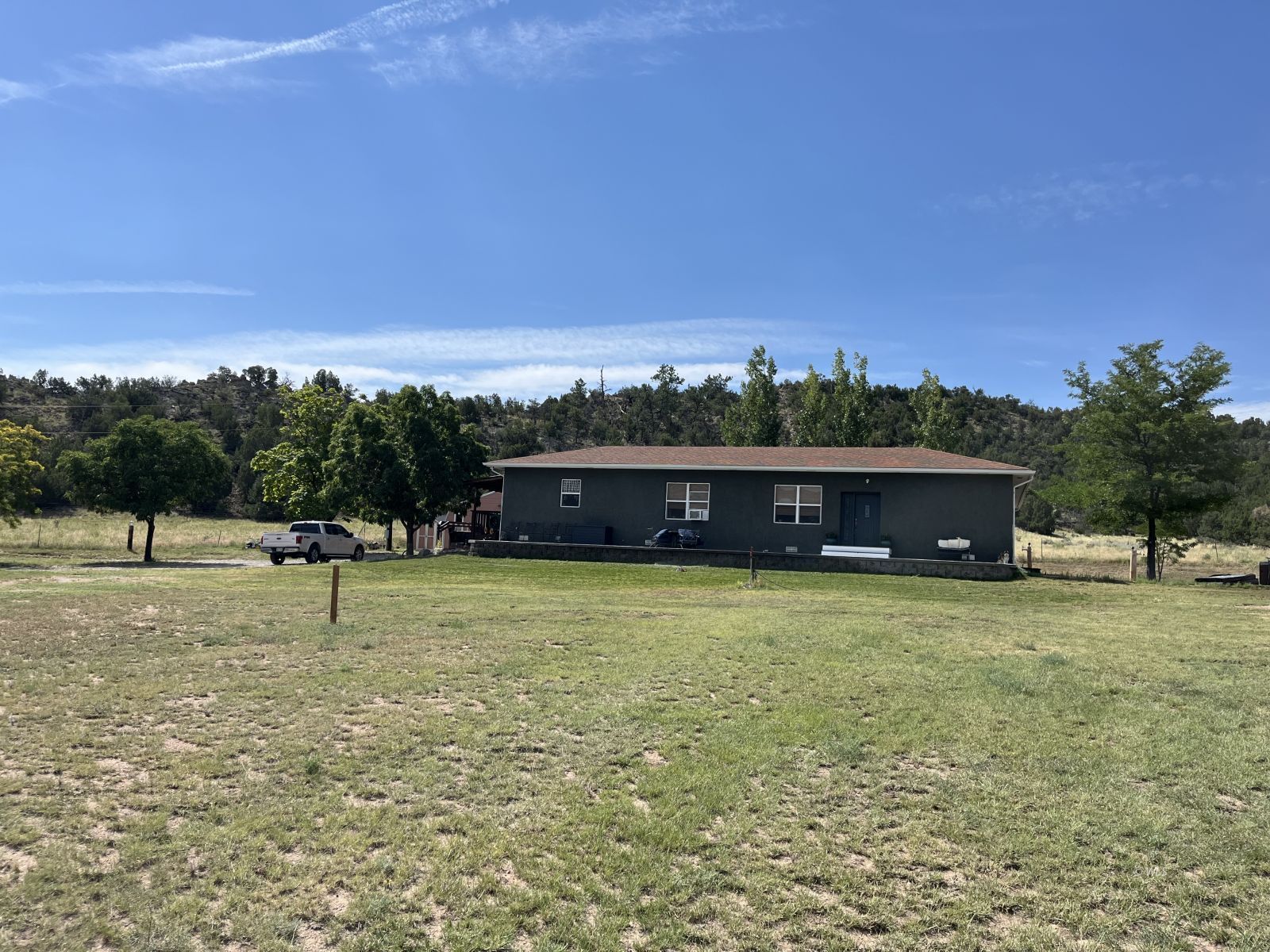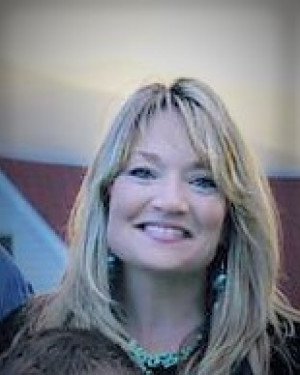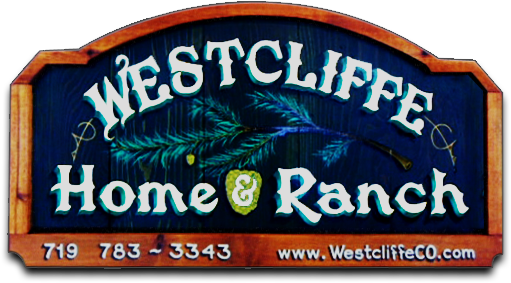Sale Pending

1
of
31
Photos
Price:
$620,000
MLS #:
2517561
Beds:
4
Baths:
2
Sq. Ft.:
2838
Lot Size:
35.06 Acres
Garage:
1 Car Detached, Auto Door(s), Remote Opener, Shelves, Metal Buildi
Yr. Built:
1998
Type:
Single Family
Single Family - Resale Home, HOA-Yes, CC&R's-Yes, Site Built
Taxes/Yr.:
$2,214
HOA Fees:
$17
Area:
Fremont County
Subdivision:
Meadowdale Ranch
Address:
980 Meadowdale Ln
Canon City, CO 81212
MAGNIFICIENT STUCCO HOME- 35 ACRES-CLOSE TO ARKANSAS RIVER
Tucked back into the rocks near the scenic banks of the Arkansas River, this charming 4-bedroom, 2-bath home offers the perfect blend of comfort and natural beauty. Boasting spacious living areas and large windows that frame stunning pasture and mountain views, the home is ideal for both relaxing and entertaining. The open-concept kitchen flows into a large dining room and living room. Just two steps down opens up a large family and sun room. The master suite provides a private retreat with an en-suite bath. 3 more bedrooms are located conveniently on the opposite end of the house for a split layout. Outdoors, a generous patio, deck, and hot tub lead to your relaxing retreat. A large workshop-quonset is perfect for the handy-man. Two additional "Tuff" sheds can be used for storage, or currently used as an office. Solar panels on the roof feed back into grid for very inexpensive utility bills. BLM access is available through the subdivision, and at the water's edge, the river is great for fishing, kayaking, or simply soaking in the peaceful surroundings. Whether you're seeking a full-time residence or a weekend getaway, this gem delivers serene living with unmatched views.
Interior Features:
Ceiling Fans
Cooling: Evap. cooler window
Flooring: Carpet
Flooring: Laminate/Vinyl
Flooring: Wood (Hardwood)
Garden Tub
Heating: Propane- FA
Heating: Wood Burn. Stove
Hot Tub/Spa
Jetted Tub
Power: 220 volt
Skylights
Window Coverings
Wood Burning Stove
Work Shop
Exterior Features:
Construction: Frame
Construction: Stucco
Deck(s)
Fenced- Partial
Foundation: Crawl Space
Foundation: Permanently Attached
Foundation: Stem Wall
Gutters & Downspouts
Out Buildings
Outdoor Lighting
Patio- Uncovered
Porch
Roof: Shingle
Trees
View of Mountains
Appliances:
Dishwasher
Microwave
Oven/Range
Refrigerator
W/D Hookups
Water Heater
Water Softener
Other Features:
Access- All Year
Alarm/Security System
CC&R's-Yes
HOA-Yes
Horse Property
Legal Access: Yes
Resale Home
Site Built
Style: 1 story above ground
Style: Ranch
Utilities:
Garbage Collection
Internet: Satellite/Wireless
Phone: Cell Service
Power Source: City/Municipal
Power Source: Solar
Power: Line On Meter
Power: Line To Property
Propane: Hooked-up
Propane: Plumbed
Septic: Has Permit
Septic: Has Tank
Water: Private Well (Drilled)
Listing offered by:
Shelly Nordyke - License# FA.100082588 with Westcliffe Home & Ranch, LLC - (719) 783-3343.
Map of Location:
Data Source:
Listing data provided courtesy of: Westcliffe Listing Service (Data last refreshed: 10/08/25 2:35am)
- 56
Notice & Disclaimer: Information is provided exclusively for personal, non-commercial use, and may not be used for any purpose other than to identify prospective properties consumers may be interested in renting or purchasing. All information (including measurements) is provided as a courtesy estimate only and is not guaranteed to be accurate. Information should not be relied upon without independent verification.
Notice & Disclaimer: Information is provided exclusively for personal, non-commercial use, and may not be used for any purpose other than to identify prospective properties consumers may be interested in renting or purchasing. All information (including measurements) is provided as a courtesy estimate only and is not guaranteed to be accurate. Information should not be relied upon without independent verification.
Contact Listing Agent

Shelly Nordyke - Broker, Assoc.
Westcliffe Home & Ranch, LLC
Cell: 719 371 3045
Office: (719) 783-3343
Mortgage Calculator
%
%
Down Payment: $
Mo. Payment: $
Calculations are estimated and do not include taxes and insurance. Contact your agent or mortgage lender for additional loan programs and options.
Send To Friend
